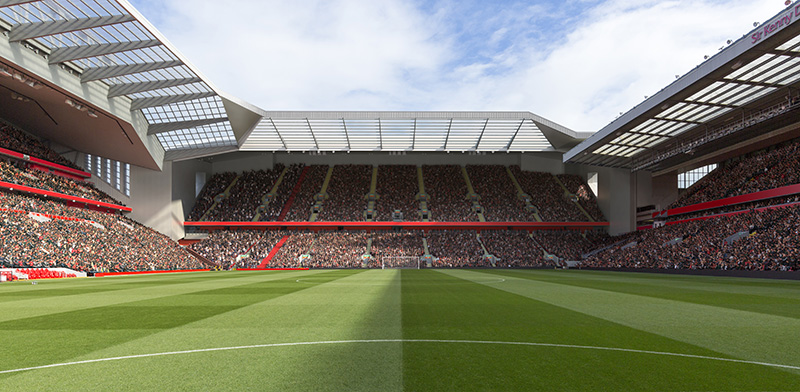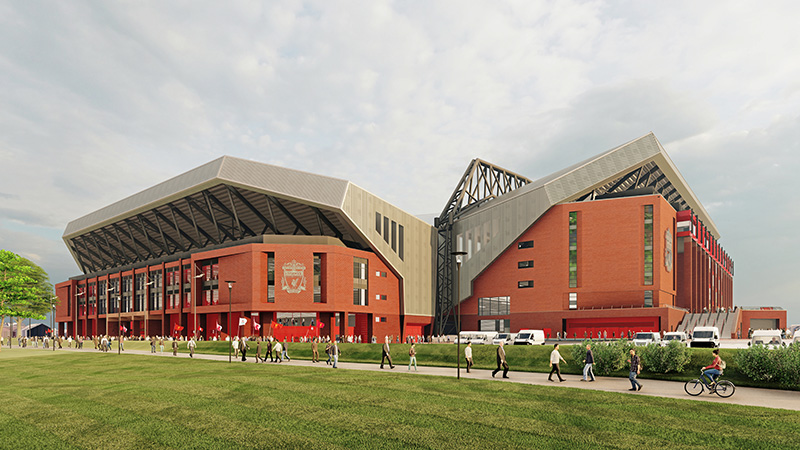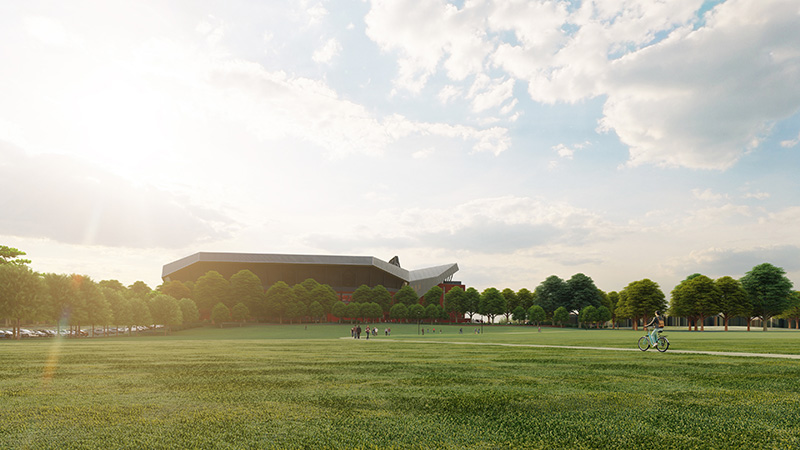Stadium Design and Use

A computer-generated image showing an indicative view of the proposed Anfield Road Stand expansion
An important part of our vision for the expanded Anfield Road stand is to retain the unique atmosphere at Anfield and improve the experience for our visitors and fans including improved concourses, hospitality lounge and relocation of the current Family Park.
Stadium capacity
When complete the redevelopment of the Anfield Road stand will make Anfield one of the largest stadiums in the Premier League and would take the overall capacity to over 61,000. The changes will add 7,000 additional seats, made up of around 5,200 general admission seats and around 1,800 seats with sports bar lounge / hospitality facilities. This proposed capacity increase is the maximum achievable whilst complying with stadium design, safety and comfort standards.
Facilities
The design includes back-of-house facilities including improved concourses, hospitality lounge and relocation of the Family Park to a covered position. The concourse facilities will be in a similar style to the current facilities in the Main Stand.
Fan experience
Retaining the special atmosphere at Anfield is one of the key design drivers and was instrumental in the current owners deciding to expand the existing Stadium rather than relocate to a new stadium in Stanley Park. As part of the design, the lower tier is to be retained and refurbished with a new upper tier built above it. In addition, the plans retain Anfield Stadium as four individual stands to reflect the historical evolution of the Stadium. We are also continuing to develop an acoustic and lighting strategy which meets with our ambitions for a world-class Stadium.

View of the proposed Anfield Road Stand and Main Stand corner
Seating and Accessibility
The proposed expansion plans will retain Anfield as a fully seated Stadium and capable of delivering different configurations of away fan seating, dependent on specific league or cup requirements. Current legislation requires the stadia of all Premier League clubs to be all-seater which we continue to comply with.
The designs include dedicated accessible entrances for home and away fans leading to new wheelchair tribunes with adjacent companion seats; accessible seating in accordance with approved design standards will also be provided. The new public realm will provide easy access from the disabled parking bays in Stanley Park to the Stadium. In total, 6% of the parking spaces close to the Stadium will be provided for disabled supporters – this is in line with Liverpool City Council standards.

Distant view of the proposed Anfield Road Stand from Stanley Park

