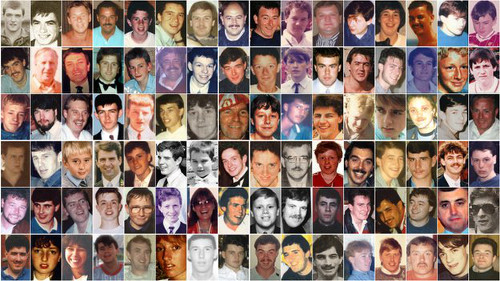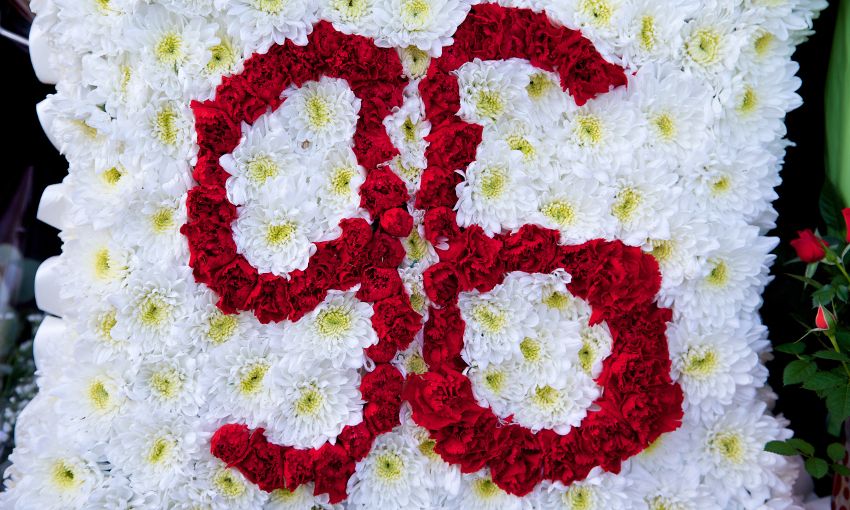Hillsborough inquests - January 28
The Hillsborough inquests commenced on March 31, 2014 and are the subject of reporting restrictions that have been imposed by the Attorney General's office. Liverpool Football Club is respectful of these restrictions and will therefore only be making available updates from other media channels for the duration of the inquest.

The report below - and the witness testimony contained within it - does not necessarily reflect the views of Liverpool FC. Please be aware that the reports on these pages will contain evidence about the day of the disaster which may be distressing.
To view archive reports from each day of the inquest hearings, click here.
Courtesy of the Liverpool Echo - January 28
“Significant failures” were made by structural engineers working on Hillsborough, the inquests into the 96 deaths heard.
The court, in Birchwood Park, Warrington, heard a fourth day of the summing up of the case from coroner Sir John Goldring.
Continuing to recap evidence on the topic of stadium safety, Sir John reminded the jury that structural engineering expert John Cutlack had commented on “milestone events” in the Sheffield Wednesday stadium’s history.
The court heard that in 1979 structural engineering firm Eastwood and Partners calculated capacities for the stadium - with a figure of 7,200 for the west terrace where the fatal crush happened on April 15, 1989.
The capacity figure for the terrace remained unchanged until the time of the disaster.
Mr Cutlack had calculated the capacity for the area in 1989, after changes had been made, as 5,426.
The central pens were shown on plans as having a capacity of 2,200 - but Mr Cutlack said that number was 70% too high and he had worked out the capacity as 1,456.
He said a basic error had been made when the figures were first calculated in 1979.
He said the calculation, done by engineer Dr Wilfred Eastwood, was “extremely basic” did not make allowances for barriers which were “grossly low”.
The coroner said: “He considered that the calculation of capacities by Eastwood’s in 1979 and then their adoption into the safety certificate by the county council was one of a number of ‘significant failures’ in respect of stadium safety.”
Mr Cutlack said that when were radial fences were introduced in 1981, splitting the terrace into three pens, the capacity should have been calculated again.
And he said further calculations were needed when work was done in 1985 to split the central pen into two and create a pen which acted as a sterile corridor.
Mr Cutlack said: “I suppose this is an area where, to my mind, plain common sense comes into play, in that there had been demonstrably an entire area of the terrace that had been taken out of play altogether and I find it surprising that nobody seemed to raise that as a concern and suggest that maybe the safety certificate needed altering or, at the very least, there needed to be a reappraisal of the capacities.”
He said when proposals to build dedicated turnstiles for each section of the terrace were dropped Eastwood and Partners should have written to the club and said they needed a system to limit the number of people in each pen.
He said he had seen no such letter and agreed that the absence of such advice represented a “serious failure” by the engineers.
He also thought Eastwood’s failed to give the right advice when they were asked by the club in 1986 to comment on the safety certificate.
Mr Cutlack had calculated that on the day of the disaster the 10,100 fans with standing tickets for the Leppings Lane end would all have to enter through seven turnstiles - meaning that the turnstiles would have to operate at a rate of 1,443 per hour.
That was nearly twice the rate recommended in stadium safety manual the Green Guide.
The coroner also told the court Mr Cutlack had calculated that four of the crush barriers in the central pens of the Leppings Lane terrace were lower than was recommended.
The coroner said: “Mr Cutlack expressed it in these terms, that these barriers were substantially and grossly too low.”
Mr Cutlack said one of the barriers was 83cm high, compared to the recommended height of between 1.02m and 1.12m set out in stadium safety manual the Green Guide.
Sir John said: “He said that it was ‘quite ridiculous’ that this could be considered a marginal deviation from the Green Guide.”



